Just want to say congratulations to the group on another great design competition! We won Owner’s Choice & Third Prize in this years Billings Architectural Associations Design Competition. The project contained six living units (4 two bedroom units & 2 one bedroom units) a floor of office space, and a large terraced cafe’. The project combined courtyards and some very unique circulation paths to create and interesting and dynamic project. The material palette for this project pulled from its surroundings with the rough concrete, but added touches of refinement through the use of brass and glass, and added warmth though the use of wood. The building feels high end and refined, but still apart of its ramshackle neighborhood.
Congratulations to the group, and best of luck on our next project.
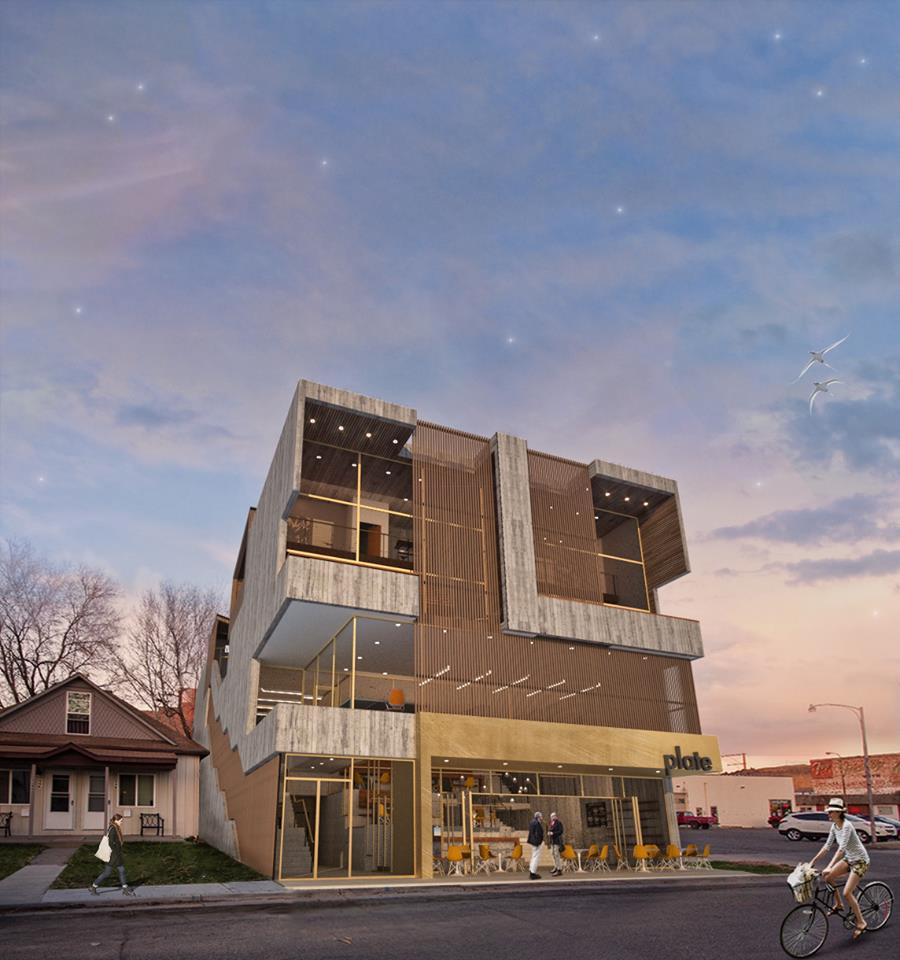
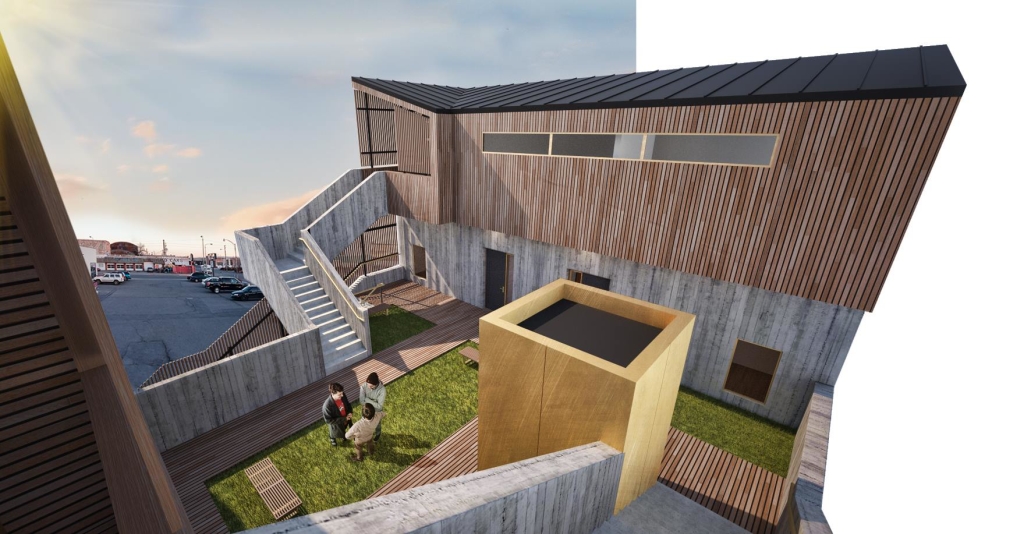
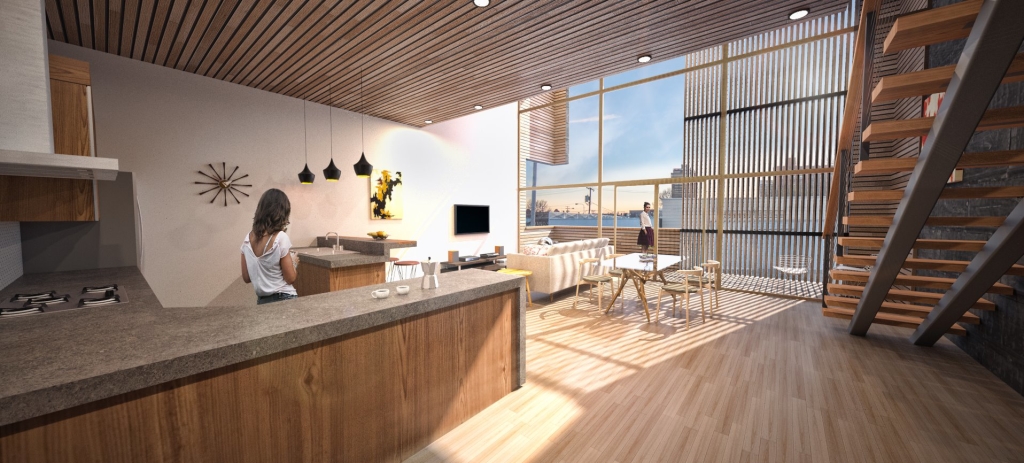
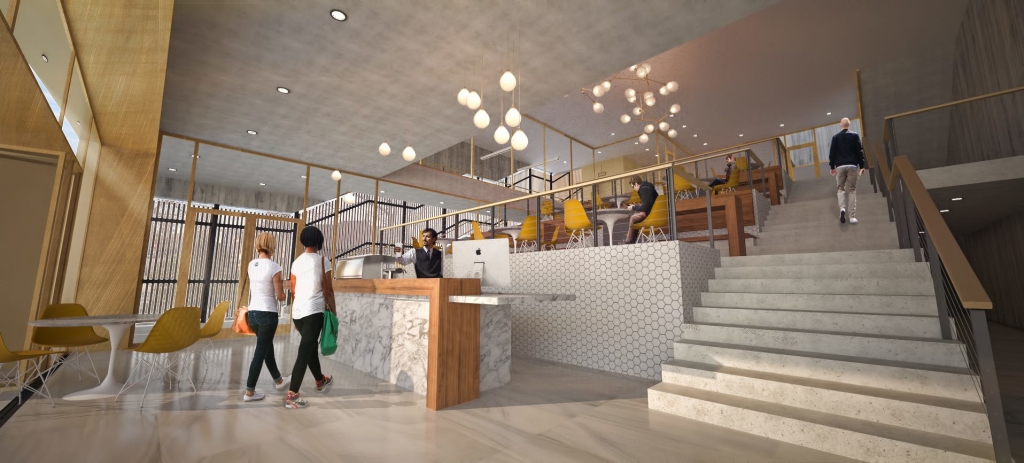
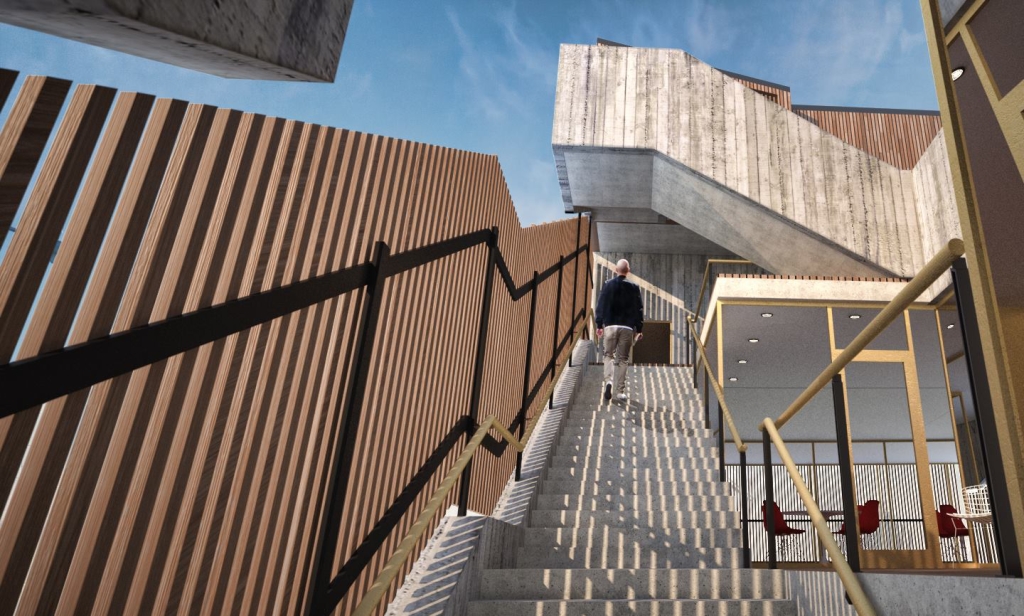
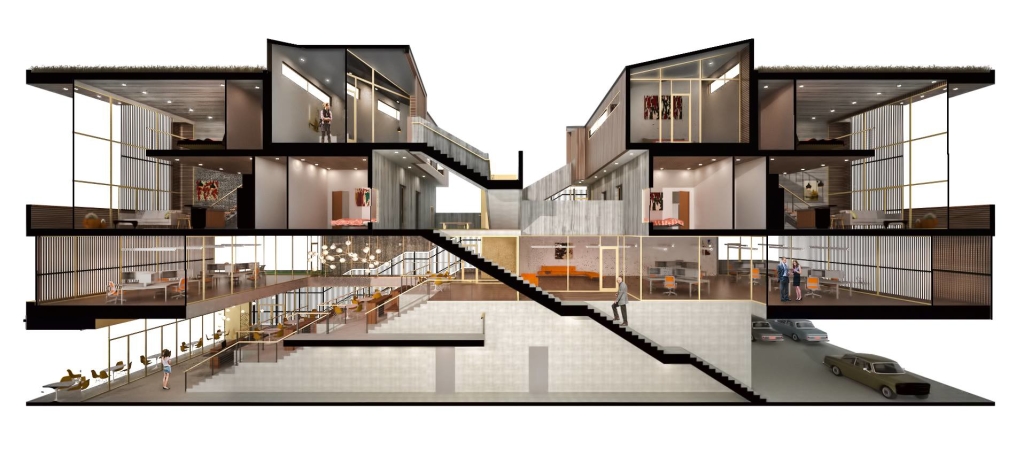
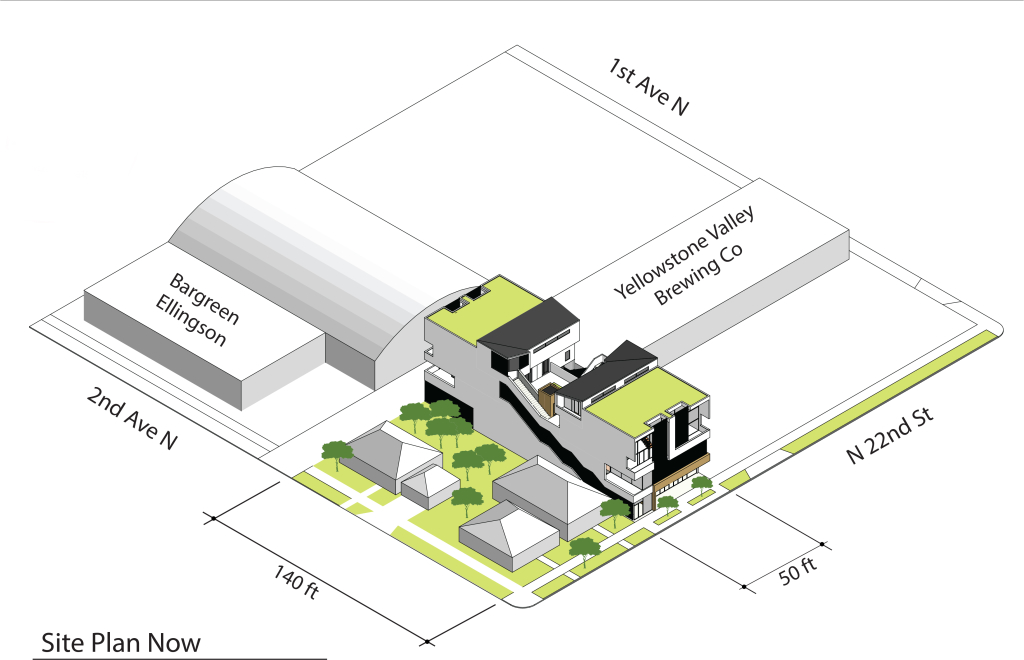
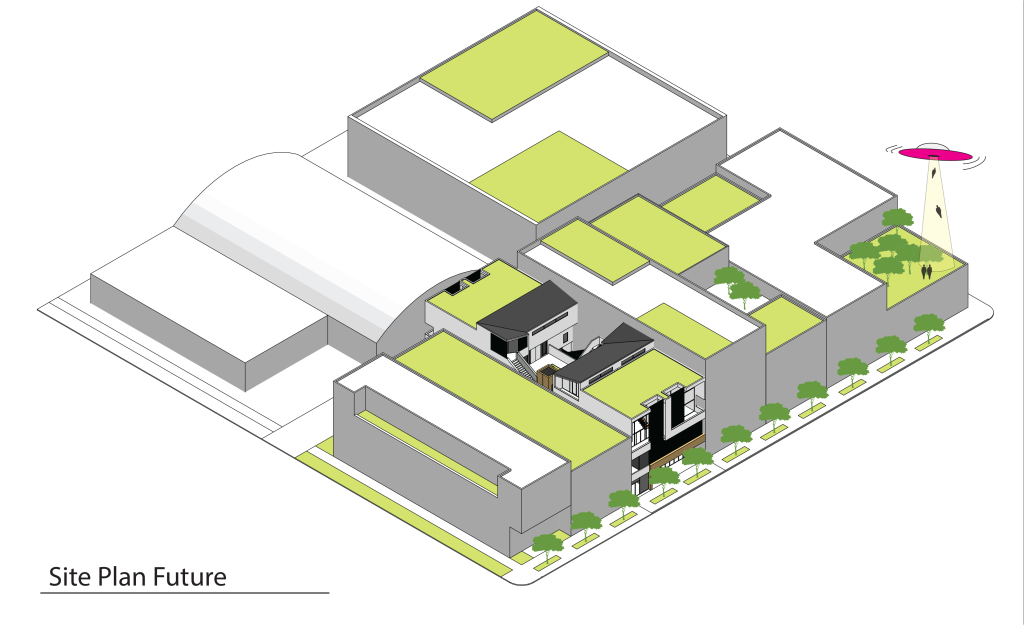
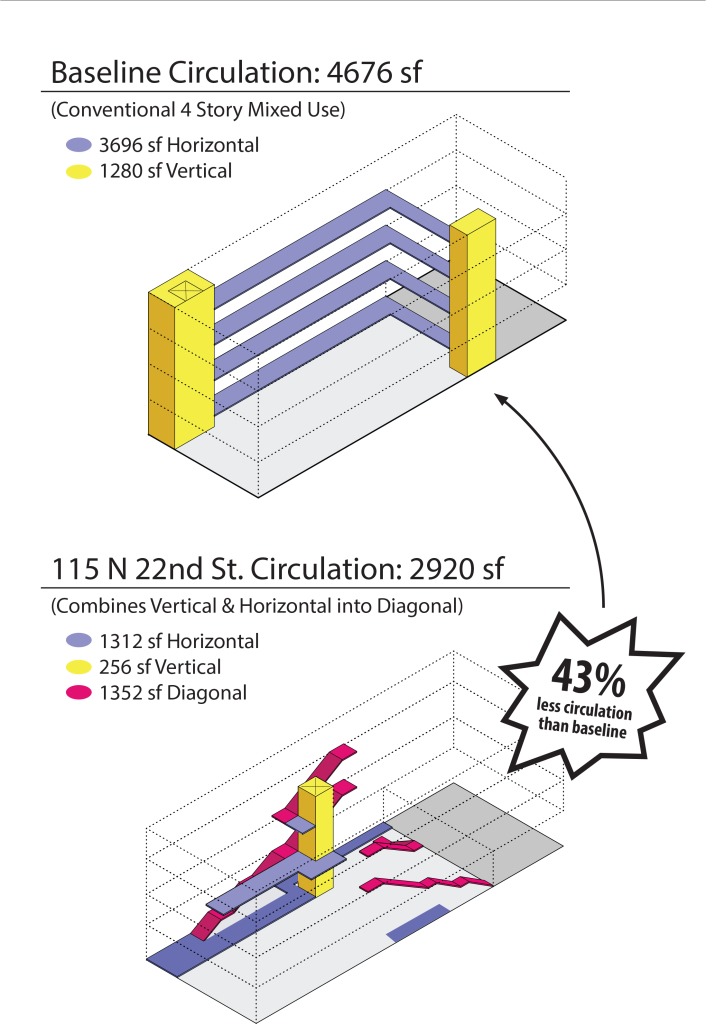
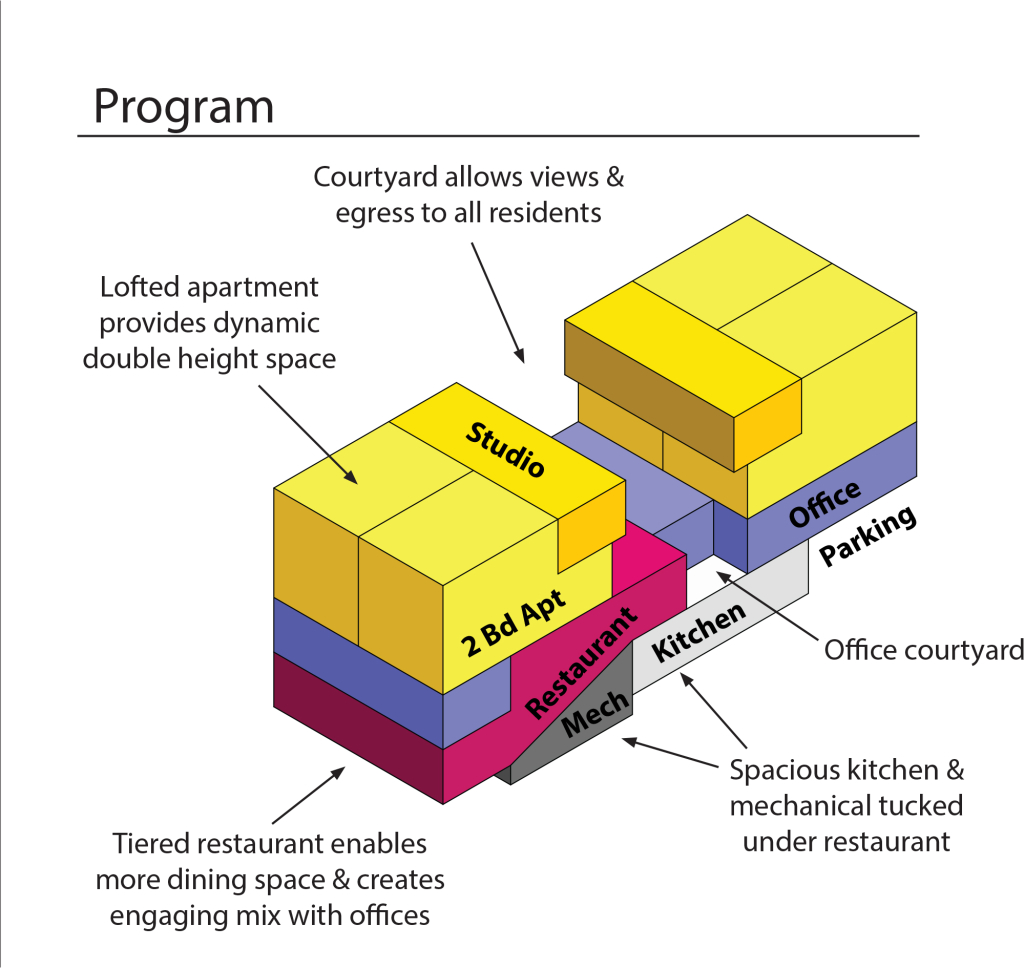
this is awesome. would love to see something like this in billings